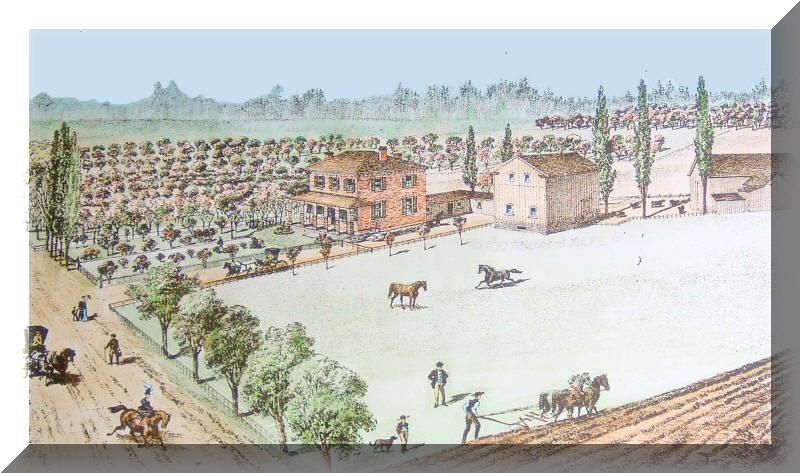
Harvey Kalles Real Estate Limited, Brokerage
EquestrianCenturyHomeBurlingtonNorth
4050 Appleby Line
![]() Walton House,
Circa 1800's
Walton House,
Circa 1800's ![]()
Just Imagine
This.... In 28 Minutes from TO's Financial District
Yes, that's Mount Nemo in the Background!
(Please Click on Thumbnails to enlarge pictures)
|
Horse Lovers' Paradise |
|
![]() Deep Setback from the Road on a Slow Rise
Deep Setback from the Road on a Slow Rise
![]()
behind mature trees
![]() White Picket Fence Running through the Property
White Picket Fence Running through the Property
![]()
![]() A
Historical Century Home, Centre Hall, c1850's in 25 Acres
A
Historical Century Home, Centre Hall, c1850's in 25 Acres
![]()
![]() An Extension for more contemporary requirements
An Extension for more contemporary requirements![]()
Living Space totalling approximately 5,600 sq.ft.
plus
![]() A Pond,
Paddocks, Post and Beam Barn (40'x70')
with Box Stalls
A Pond,
Paddocks, Post and Beam Barn (40'x70')
with Box Stalls![]()
and a Heated Workshop (30'x50')
![]() Nestled in a newer Community of Estate Homes
Nestled in a newer Community of Estate Homes
![]()
An Exceptional Value and A Rare Find Indeed!
Canadian $1,280,000.00 / ~ U.S. $854,000.00
(Please Click on Thumbnails to enlarge pictures)
Looking Out to the Road and Neighbour's House
Richard's Notes
With probably the largest portfolio of Country Properties in Ontario, in addition to many others that I have inspected for Buyers, I find this unique in several ways. (i) Prime Location. The trend is moving out-of-the-core, whether it's a secondary weekend home or weekend home morphing into retirement home with a 5 to 10 year time line. Of course, there are the brave souls who have only the one home commuting from Northumberland (witness the price appreciation in that area with an accelerated appreciation higher than the Toronto Real Estate Board) taking the hour-long commute by train or by car. I know someone who purchased his principal residence in St. Mary's - 2 plus hours drive, who works in the TD Towers. With only a fraction of the commute time - an "against traffic" 28 minutes from the nation's financial centre (King & Bay - my apologies to non-Ontarians, but a spade is a spade) via QEW, and a stone's throw away from HWY 407, the prospective owner will be the envy of his/her peers. The added bonus is that I expect a short window for a straight-line appreciation in value as well. (ii) The Value of a Century Home. There is something about walking into this genre of homes that teleports one to the Century past - nothing more relaxing after a long hectic day in the city. With ever decreasing supplies, well, need I say more about the affect on rising value? (Can you tell that I am a trained Economist with a Banking background?) Again, drawing parallels to the homes in Northumberland County, while there is resistance for premium prices for newer homes, renovated Century Homes just "fly off the shelves" with premium prices. The demand is for historical homes. (iii) Premium Acreage. With the proximity to so many amenities, I see this cluster of Estate Homes really as a "typical residential neighbourhood" with a country flavour. The added bonus here is that you get to keep your horses on site!
Dimensions
|
Ground Floor |
||
|
Century Home Portion
|
||
Centre Hall |
7' 5" x 16' 10" |
|
| Dining Room |
14' 8" x 15' 3" |
|
|
Living Room
|
15' 4" x 16' 3" |
|
| Kitchen |
17'23' x 17' 7" |
|
| Laundry Room |
8' x 8' 8½" |
|
| Bath Room |
5' 10¼' x 8' 8" |
|
| Extension Portion (10'8" Ceiling) | ||
| Family Room |
28' 9" x 25' 10" |
|
| Second Floor (8' 4¼ Ceiling) | ||
| Century Home Portion | ||
| Landing |
15' x 16' 3" |
|
Bedroom No. 1
Ensuite Bathroom |
22' 8" x 11' 4" |
|
| Bedroom No. 2 | 10' 4" x 11' 7" |
|
|
Bedroom No. 3
|
11' 8" x 11' 4" |
|
|
Bedroom No. 4
|
9' 6" x 7' 6" |
|
| Bathroom | 11' 4" x 6' 3¾" |
|
| Extension Portion | ||
|
Master Bedroom
Walk-in Closet Cedar Closet Ensuite Bathroom |
30' 7" x 22' 6"
11' 1" x 6' 9¾ 6' 8¾ x 3' 2¼"
|
|
|
Basement |
||
|
|
||
|
OutSide Structures |
|
| Barn (40' x 70') | Heated Work Shop (30' x 50') |
GreatCanadianCountryEstates Home
Telephone: 416.441.2888 x 522 Cellular: 416.809.0909 /1.888.232.2088
Facsimile: 416-441-9926 Direct Fax: 1(866) 556-0823
Address: 2145 Avenue Road, Toronto, Ontario M5M 4B2 Canada
Member of the Toronto Real Estate Board