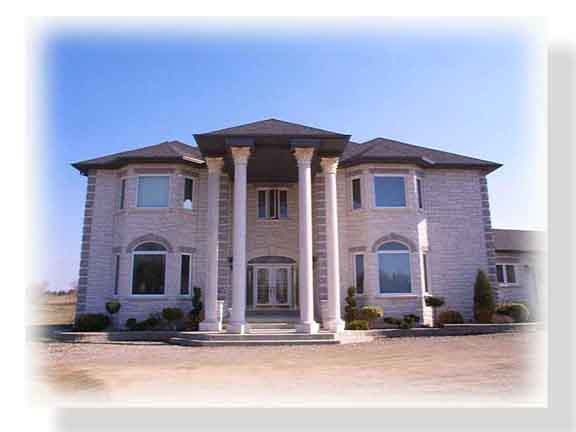Powered by:
Richard K.C. Ling, Broker
Harvey Kalles Real Estate Limited, Brokerage
7575 Sixteenth Sideroad, King Township
![]() Spacious, Marble Floors, 12.45 Acres, Columns (Interiors &
Exterior), Pond, 6 Acs Mature Trees
Spacious, Marble Floors, 12.45 Acres, Columns (Interiors &
Exterior), Pond, 6 Acs Mature Trees
![]()
![]() Separate Self Contained One-Bedroom Apartment in Lower
Level
Separate Self Contained One-Bedroom Apartment in Lower
Level ![]()

Canadian $1,280,000.00 / ~ U.S. $854,000.00
|
Ground Floor |
||
Foyer |
9' 4¼" x 9' 5¾" |
|
Dining
Room
|
21' 1" x 20' 8" |
|
| Living Room |
20' 4" x 17' |
|
| Library/Office/Bedroom |
15' 4" x 16' |
|
|
Guest Bath Room |
|
|
| Family Room |
21' 4" x 15' |
|
| Kitchen |
15' x 15' |
with Jennair 6 Head Range & Small Sink
|
|
Breakfast Nook |
18' 3" x 16' 8" |
|
|
Pantry |
6' x 4' 7½" |
|
|
Servery |
6' x 4' 7½" |
|
| Powder Room |
|
|
|
Laundry Room |
12' x 15' 6" |
|
| Garage |
|
|
| Second Floor | ||
| Landing |
|
|
Master Bedroom |
27' 7" x 17' 10" |
|
Ensuite Bathroom |
|
|
| Second Bedroom |
25' 4" x 20' 7" |
|
Third Bedroom |
20' 4" x 17' |
|
Fourth Bedroom |
14' 4" x 17' |
|
Bath Room |
|
|
Fifth Bedroom |
15' 4" x 16' |
|
Bath Room |
|
|
|
Lower Level |
||
| Cold Cellar | 17' x 12' 8" |
|
| Apartment |
|
|
| Living Room | 28' x 16' 7" |
|
| Dining Room | Combined |
|
| Kitchen | Combined |
|
| Bathroom |
|
|
| Dressing Room | 5' 9½" x 7' 3½" |
|
| Bedroom | 14' 2" x 20' 8" |
|
|
Garage |
||
| 4 Car |
|
|
|
Miscellaneous Details |
|
|
99 Seconds to Open with a 56.6 kbps modem
GreatCanadianCountryEstates Home
Telephone: 416.441.2888 x 522 Cellular: 416.809.0909 /1.888.232.2088
Facsimile: 416-441-9926 Direct Fax: 1(866) 556-0823
Address: 2145 Avenue Road, Toronto, Ontario M5M 4B2 Canada
Member of the Toronto Real Estate Board