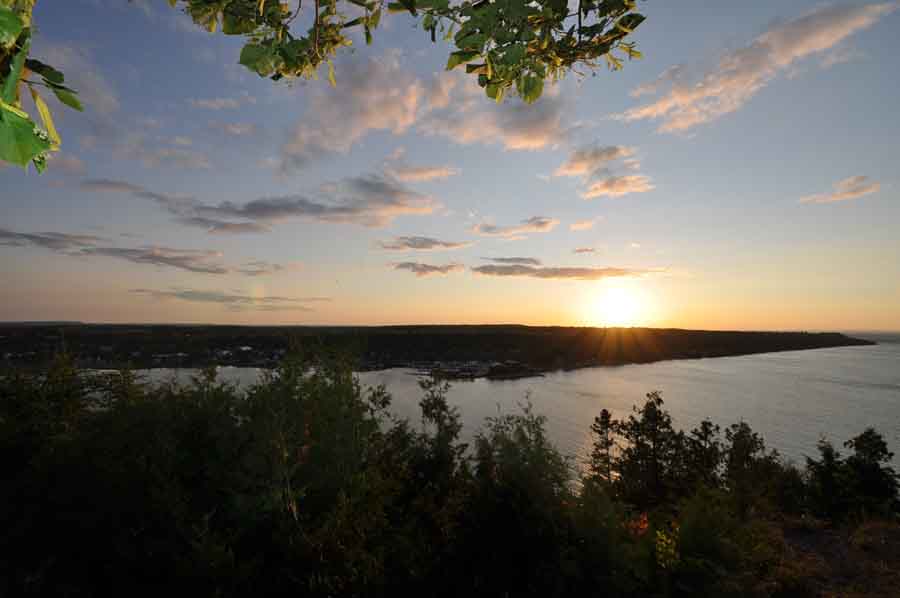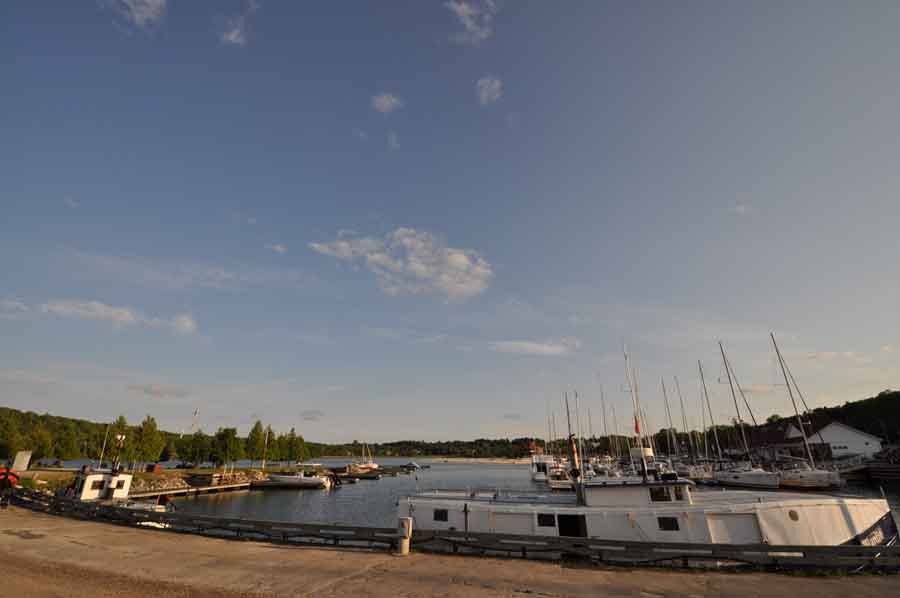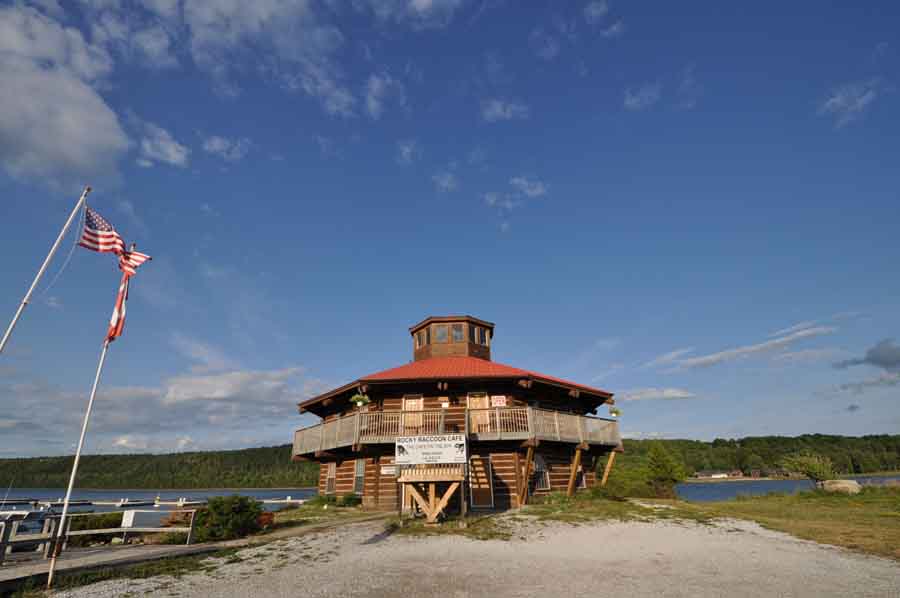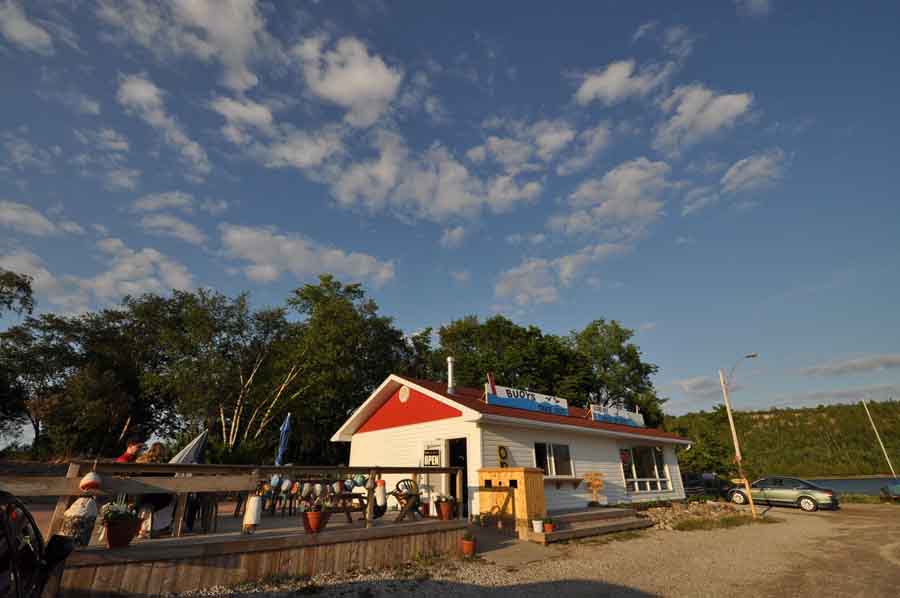Powered by:
Richard K.C. Ling, Broker
Harvey Kalles Real Estate Limited, Brokerage
|
A Great Canadian Country Estate Select Property |
![]() 3 Dominion Bay Road
3 Dominion Bay Road ![]()
CDN $995,000

Please Click on Map to Enlarge
Richard's Notes
Passion is the spice of life. Pride is the fuel. Or is that the other way around? Solid German craftmanship with qualities that will shine through the ages - was my first impression. (There is a romantic twist to this. Joerg Hettman, a fourth generation Forester, was the first to move to Manitoulin Island in 1981. For the history and other site details please see Provenance.)
Just a short drive to different communities on the Island, the compound is very private with a couple hundred yards of a treed drive from the main road. A visitor would pass by the Cottages (3x) not knowingly as they are set back in a treed enclave - with a lawn bowling box and an open sand pit with built-in benches for one possibility for the family Bar-B. Another is directly on the Built-In 19' x 9' Deck for each Chalet!
A cozy Main Residence is on the right where Ms. Hettmann also houses her Design Shop (which can easily be transformed to an In-Law Suite or a Family Room) with separate locked entrance and sliding back doors.
The First Work Shop and two-level Storage Rooms flank the left - whereas in the midst nestled a paneled "Club House" where Mr. Hettman houses his hunting trophies - which can also be easily transformed into a very nice Card or Play Room. Ms. Hettmann also uses two rooms in this workshop to create her crafts.
Just to the side of the Main Residence lay the Wood and Storage Sheds - for the fireplace and nik naks.
Further on is Mr. Hettmann's Work Shop (24' x 22' 10") with a Vestibule Overhang (8' x 10' 9") and a single car garage across it. This Work Shop would serve nicely as an additional Carriage House.
A little beyond is the Green House, diagonally adjacent to the Lattice Fenced Vegetable Garden and a huge plot where Ms. Hettmann liked to plant her Strawberries And the Tennis Court is adjacent to the Fenced Garden.
The propery is surveyed at 7.8 acres with some 600 feet of water frontage. The white sandy beach, one of four significant ones in Manitoulin Island, is just a jog from the House, Tennis Court, Fenced Garden and the Cottage Enclave. The Cottages are two stories, fully self contained with an extended Porch (19' x 9'), Living Room, Kitchenette, 4 Piece Bathroom and the first bedroom on the first level; on the second level, the Master Bedroom is in the front with a balcony, and another bedroom at the back. They are identical except for a slight variation for the first Chalet to accommodate the Sauna (right next to the First Bedroom). The interiors are all veneer grade wood. There is a closet on top of the stairs at the back of the landing that divides the two rooms.
The Compound is fully serviced with Garbage Pick-up, Snow Removal, and Children Pick Up for Schooling. Mail Delivery is just a jog outside.
There are two airports on the Island. The One is Gore Bay is about 20 minutes away, whereas the One in Manitouwaining is about 35 minutes away. They can both accommodate larger planes.
.
A Glimpse into Manitoulin Island





Manitoulin Island is the largest Fresh Water Island in the World. Beyond it's natural beauty, it is also home of a very large artist community, where many significant Native Artists hailed. Experience friendly, traditional people (far from the hub bub of Toronto the MegaCity - where both roads and air are clean) with only a 6 hour drive North of TO. In Gore Bay, one of the largest communities on the Island, I have met quite a few Toronto Diaspora (the Lady who served me at The Queens Inn was an Art Teacher, the Man who owns the Buoy's Take Out (I had the BEST Seafood Chowder there, and the MOST delicious Spaghetti and Meatballs) moved from Etobicoke for love......and, surprisingly, I understand that the "rockin" Rocky Racoon Cafe owner is from Nepal, whereas his Manager, a young lad, is from North Bay.
Community Links:
www.Manitoulin-Island.com www.ManitoulinTourism.com www.Manitoulin.ca (Local Newspaper with DigiPrint) www.ManitoulinLiving.com
| Main Residence | ||
|
Ground Level |
||
Porch
|
|
|
Vestibule
|
8' 4" x 14' |
|
|
Bath Room
|
|
|
|
Kitchen
|
9' 6" x 13' 5" |
|
|
Dining Room |
12' 8" x 121' 5"
|
|
|
Pantry |
13' x 5'
|
|
|
Solarium |
21' 2" x 11' 6"
|
|
|
Laundry Room/Workshop |
8' 11" x 34' 4"
|
|
|
Family Room |
|
|
|
Second Level |
||
|
Living Room (11'3" Ceiling)
|
22' 8" x 12'
|
|
|
Study
|
13' 11" x 8' 8"
|
|
|
Bedroom No. 1
|
8' 8" x 9' 11"
|
|
|
Bedroom No. 2
|
8' 8" x 8' 3"
|
|
|
Bath Room |
|
|
|
Bedroom No. 3
|
8' 11" x 7' 11"
|
|
| Chalet No. 1 | ||
|
Ground Level |
||
|
Deck |
19' x 9' |
|
|
Main Room
|
17' x 11' 4"
|
|
|
Bathroom
|
|
|
|
Bedroom No. 1
|
8' 4" x 10'
|
|
|
Second Level |
||
|
Landing |
|
|
|
Master Bedroom
|
13' 2" x 8' 5"'
|
|
|
Bedroom No. 3
|
13' x 13' 2"
|
|
| Chalet No.2 | ||
|
Ground Level |
||
|
Deck |
19' x 9' |
|
|
Main Room
|
19' x 14' 6"
|
|
|
Bathroom
|
|
|
|
Bedroom No. 1
|
9' 2" x 9' 10"
|
|
|
Second Level |
||
|
Landing |
|
|
|
Master Bedroom
|
19' 8" x 11' 5"
|
|
|
Bedroom No. 3
|
19' 8" x 10'
|
|
| Chalet No. 3 | ||
|
Ground Level |
||
|
Deck |
19' x 9' |
|
|
Main Room
|
19' x 14' 6"
|
|
|
Bathroom
|
|
|
|
Bedroom No. 1
|
9' 3" x 9' 10"
|
|
|
Second Level |
||
|
Landing |
|
|
|
Master Bedroom
|
18' 9" x 14' 10"
|
|
|
Bedroom No. 3
|
19' 8" x 10'
|
|
| Workshop | ||
|
Ground Level |
||
|
Studio Room 1 |
12' 7" x 12' 2" |
|
|
Studio Room 2 |
12' 7" x 12' 10" |
|
|
Furnace Room |
|
|
|
Club Room |
||
|
Storage Space |
25' x 12' 9" |
|
|
Second Level |
||
|
Storage Space 1 |
20' x 17' |
|
|
Storage Space 2 |
12' 9" x 17' |
|
GreatCanadianCountryEstates Home
Telephone: 416.441.2888 x 522 Cellular: 416.809.0909 /1.888.232.2088
Facsimile: 416-441-9926 Direct Fax: 1(866) 556-0823
Address: 2145 Avenue Road, Toronto, Ontario M5M 4B2 Canada
Member of the Toronto Real Estate Board