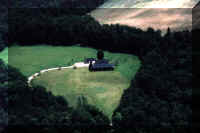
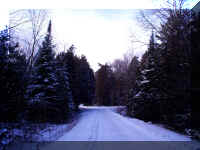
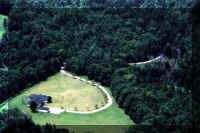
100B Hayden Road
A tree-lined entrance off the main road leads to some 30 acres of property. Poised on the crest of a gently rising slope, surrounded by stands of matured trees, a quiet majesty pervades the approximately 10 acres of open space - on a clear day one can see forever.
 |
 |
 |
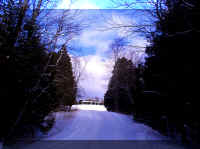 |
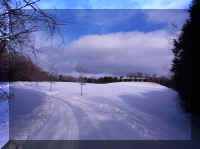 |
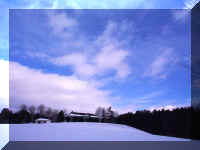 |
An H-Shaped Bungalow, with some 3,550 sq.ft. of living space, where principle rooms rest at the "back-wing" and "smaller-rooms" in the front with breath-taking view of the grounds.
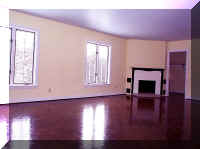 |
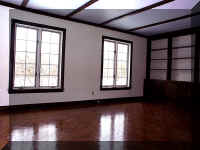 |
| Master Bedroom with Walk-in Closet, Ensuite 5 pc Washroom and a Fireplace | Study/Boardroom/Office |
A full basement finished with concrete walls and flooring complete with a walk-in vault and a bunker.
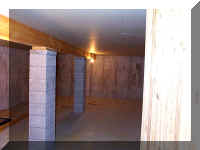 |
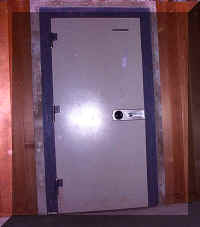 |
| Bunker/Ideal Conversion for a sizeable Wine Cellar | Walk In Vault |
Canadian $350,000.00/~U.S. $235,000.00