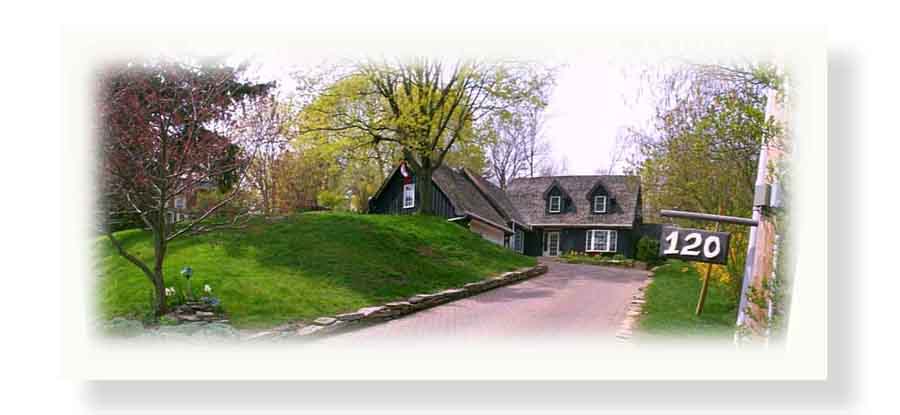120 Dorset Street West
(Port Hope's Most Prestigious Address on the Hill)
![]() Tree Top
Lake View, Antique Fire Place, Pergola with Flagstone Patio, Deck, Terraced
Gardens
Tree Top
Lake View, Antique Fire Place, Pergola with Flagstone Patio, Deck, Terraced
Gardens ![]()
![]() Two
Cascading In-Ground Water Fountain, Gym with Spa, Wine Cellar, Magic Room
Two
Cascading In-Ground Water Fountain, Gym with Spa, Wine Cellar, Magic Room
![]()
![]() Elevated
Platform Solarium, Master Sanctum Sanctorum with both Lake and Ravine View
Elevated
Platform Solarium, Master Sanctum Sanctorum with both Lake and Ravine View
![]()


More Pictures
20 seconds with a 56.6 kbps Modem to open
52 seconds with a 56.6 kbps Modem to open
Richard's Notes
An easy stroll to Port Hope's town centre and Golf and Country Club, neighbour to Port Hope's prime historical homes cluster - Homewood, Hillcrest, the Cone, the Dorset Street Cottages, Muidar, Wimbourne ......, the Rolphs' is unique in its imbued cozy style, private ravine setting and architecture reminiscent of both New York and New England country. Deep setback to the road, behind a slow rise where a roped swing sways gently under a large oak tree, the home adds immeasurably to the charm and presence of Dorset Street West. This undoubtedly inspired Tom Cruickshank in his notes on the Dorset Street Cottages". At least part of the pleasure of a stroll along Dorset Street West is its apparent randomness. To be sure, it was an area favoured by the elite, but scattered among the splendid mansions are less palatial homes, charming in their own right, which bring extra vitality to the neighbourhood. As the street curves up the valley hill, many of the houses, large and small, are framed by a variety of board and picket fences, adding the finishing touch to a picturesque streetscape."
While the Rolphs have raised a family, I can't help but imagine how relaxing it would be, for either a single person or DINK professionals, to retreat daily into this private personal paradise to escape the daily hustle and bustle of the working world. As I drive up the cobblestone like interlocking brick driveway from the wide and treed Dorset Street West, I feel a sense of control, and well being, in my private domain. I can escape directly, through a side pathway right of the house, into the flagstone patio, shaded by the vines on the pergola, and rest listening to the cascading water of the fountains and the occasion chirping of the birds - whether in flight or feeding in the bird house rising up from the terraced gardens. I am sure there will be days that I will just fling off my clothes, and take in the rays, lying in the adjoining deck - overlooking the drapery of tall mature trees in the ravine, perhaps dreaming of the distant past triggered by the ever so faint sound of the train carried by the wind. In a different season, I would enjoy the warm embrace of the sun inside the Solarium that adjoins the Living Room.
The Second Floor will be my sanctum sanctorum with the Magic Room as my Office and the Second Bedroom for my special overnight guest. In the Master Bedroom, at whim, I would enjoy the treetop view of Lake Ontario, or retreat to the deck just off my ensuite dressing room and enjoy the solitude offered by a ravine backdrop. Did I mention I have an oversized shower with two heads in my ensuite bathroom?
The spacious lower level would be ideal, and private, for guests with extended stay. I might occasionally disturb them when I work out in the gym, shower right before I walk across to the sauna or grab a bottle of wine from the cellar. The hand crafted black oak antique oversize mantel piece (c.1905 imported from Belgium by Brigadier General George H. Ralston for his home, Hill and Dale) would be my pride and joy.
On Port Hope
..."Aside from the richness of its buildings, much of the unique character of Port Hope is directly attributable to its topography. The town was built in the steep valley of the Ganaraska River, and the varied landscapes, hills, ravines and knolls offered many a picturesque location for building. It seems wherever possible, houses were consciously built to take advantage of their sites, to stand prominently amid their surrounds and to ensure a good view. Builders would cleverly adapt their designs to the whims of the landforms: some cottages stand nestled into their valley lots, while others are accentuated by the grandeur of a hilltop location. And the variety is enhanced by the number of homes built into the sides of hills, with part of the basement nonchalantly exposed at ground level. From virtually any vantage point in town, there are memorable views of the houses whose architectural prowess is greatly enlivened by a pleasant setting: the sweeping vista of Victorian houses as they step down the hill of Augusta Street; the view of Idalia, perched on promontory, as seen from the golf course below; a glimpse up through the locusts of the Bluestone from the riverside............:"*
8 seconds with a 56.6 kbps Modem to open
2 seconds with a 56.6 kbps Modem to open
$428,000.00(Canadian)$286,000.00(U.S.)
(Adobe Acrobat pdf - portable document format File)
Approximately 1.52 MB
GreatCanadianCountryEstates Home
416.809.0909 (Toronto)/888.232.2088(North America)