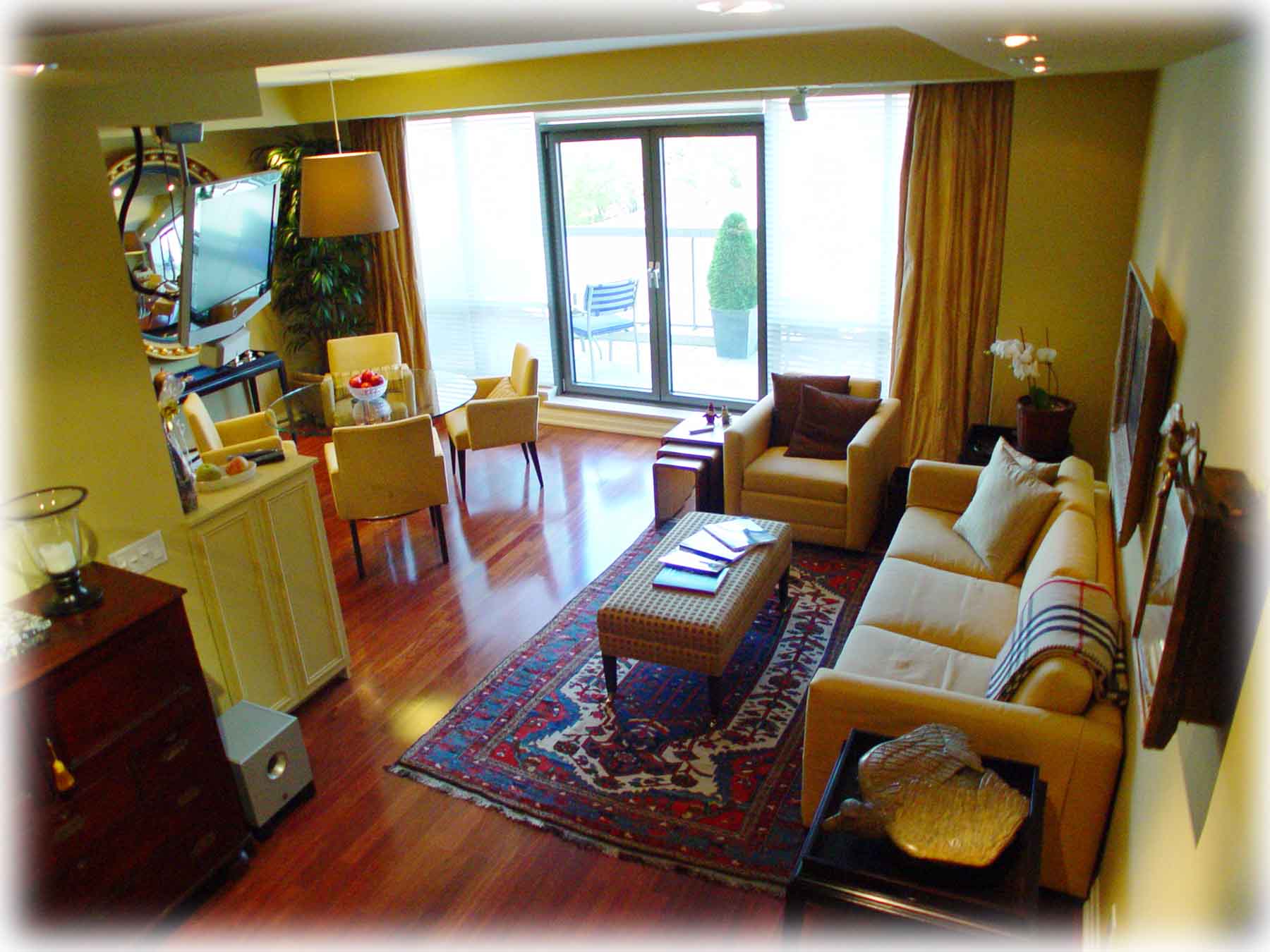Powered by:
Richard K.C. Ling, Broker
Harvey Kalles Real Estate Limited, Brokerage
3 McAlpine Street, Toronto, ON
2 Level Suite + Terrace in the Heart of Toronto's Yorkville
Sold
![]() CDN $649,000 /~US$540,000
CDN $649,000 /~US$540,000
![]()

2 Bedrooms + 2 Alcoves + 2.5 Baths
Includes: Extra Large Locker + 1 Underground Car Park
Professionally Designed Interiors with
![]() Hardwood Floors and Wall-to-Wall Carpets
Hardwood Floors and Wall-to-Wall Carpets
![]() Concrete Terrace w/Metal and Glass Railing
Concrete Terrace w/Metal and Glass Railing
![]()
![]() Custom Kitchen w/Stainless Steel Appliances, Polished Granite Counter Tops &
Backsplashes, Pantry, Custom Coloured Cabinets and Marble Floors
Custom Kitchen w/Stainless Steel Appliances, Polished Granite Counter Tops &
Backsplashes, Pantry, Custom Coloured Cabinets and Marble Floors
![]()
![]() Custom Bathrooms w/Marble Floors, Soaker Tubs & Separate Showers, Marble and
Corian Counters for Second and Master Ensuite Bathrooms
Custom Bathrooms w/Marble Floors, Soaker Tubs & Separate Showers, Marble and
Corian Counters for Second and Master Ensuite Bathrooms
![]()
![]() Remote Sun Shades by Hunter Douglas
Remote Sun Shades by Hunter Douglas
![]() Built-in Surround Sound 4:1 w/Flat Panel Television
Built-in Surround Sound 4:1 w/Flat Panel Television ![]()
![]() Mirrored Sliding Door Closets with Dressing Area for Master Bedroom w/both
Walk-in + 3 Panel Closet
Mirrored Sliding Door Closets with Dressing Area for Master Bedroom w/both
Walk-in + 3 Panel Closet ![]()
![]() 9' Ceilings,
Art Deco Stairs w/Runners
9' Ceilings,
Art Deco Stairs w/Runners
![]() Built-in Wall-to-Wall Desk w/Drawers and Wiring Pocket in Lower Alcove
Built-in Wall-to-Wall Desk w/Drawers and Wiring Pocket in Lower Alcove ![]()
For your convenience, this pied-à-terre can be completely "turn-key" for an additional $50,000 (a $100,000 Value)
- Complete with Custom Furnishings well appointed w/Art Collections and
Colour Coordination's by Sasha Josipovicz of Toronto’s Studio Pyramid; including dishes, cutlery ... etc.
Please click on Thumbnail Below to Expand
Ah, Yorkville - the Gem of Toronto. Within minutes from the Lobby, one can find the finest i) cup of Latte (Starbuck, Lettieri, Pusateri, Timothy), ii) clothing (Holts, Hermes, Gucci, Louie Vuitton, Harry Rosen ... and Nike Town, iii) Jewelry (Tiffany, Cartier, Birks, Versailles..), iv) Hotels (Four Seasons, Intercontinental...), v) Restaurants where the Hollywood North sparkles (Sassafraz, Sotto Sotto, The Lobby...), vi) Culture (the Royal Ontario Museum, the Gardiner Museum of Ceramic Arts...) .... You name it. You got it.
Tastefully, and Luxuriously, Decorated and Appointed, 2-Level for Privacy, 9' Ceiling, Concierge services...such is the life!
(9 Seconds to Open with 56.6 kbps Modem)
Miscellaneous Information
|
||||||||||||||||||||||||||||||||||||||||||||||||||||||||||||||||||||||||||||||||||
|
|
|
||||||||||||||||||||||||||||||||||||||||||||||||||||||||||||||||||||||||||||||||
Back to TheLingRegistry HomePage
Back to GreatCanadianCountryEstates HomePage
Telephone: 416.441.2888 x 522 Cellular: 416.809.0909 /1.888.232.2088
Facsimile: 416-441-9926 Direct Fax: 1(866) 556-0823
Address: 2145 Avenue Road, Toronto, Ontario M5M 4B2 Canada
Member of the Toronto Real Estate Board